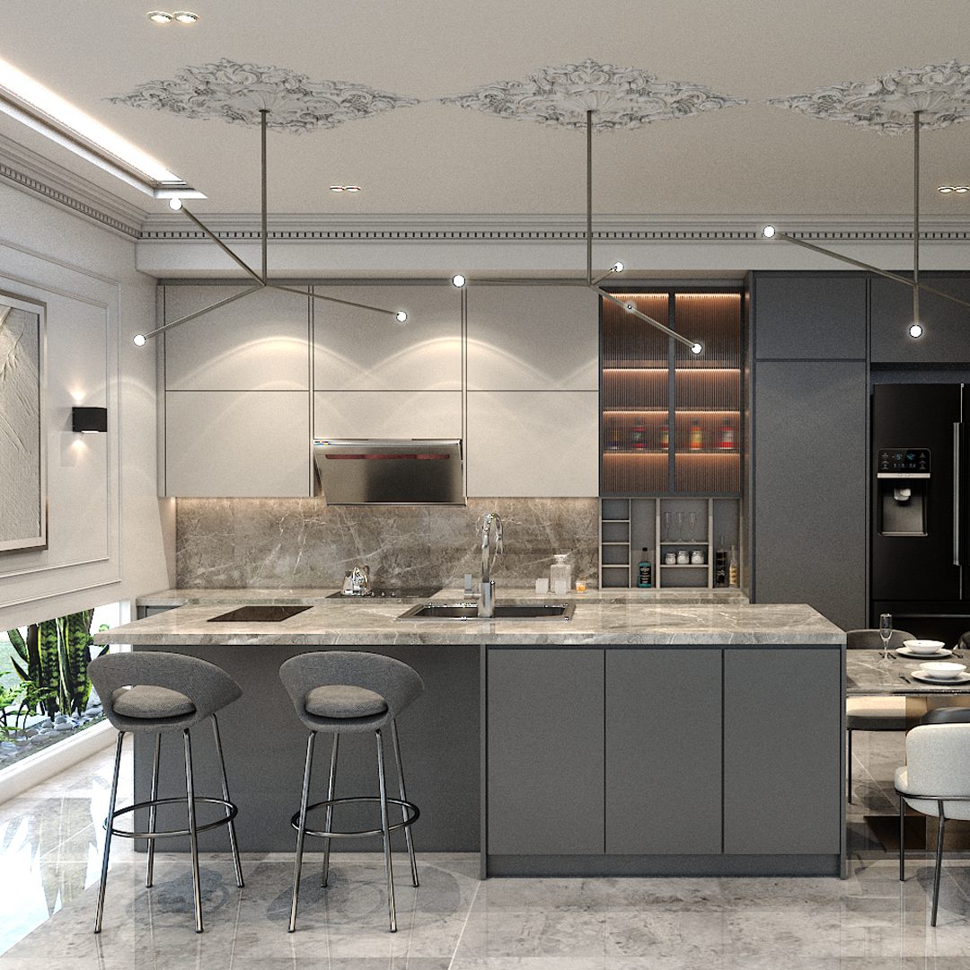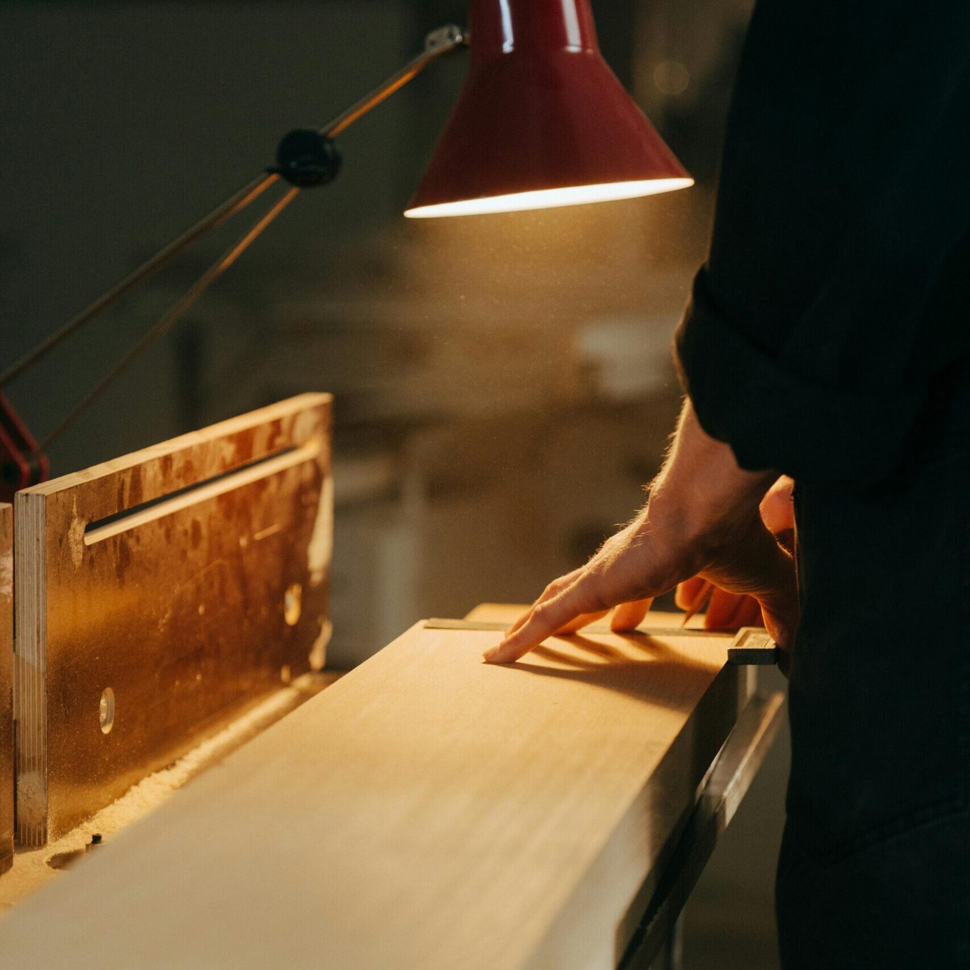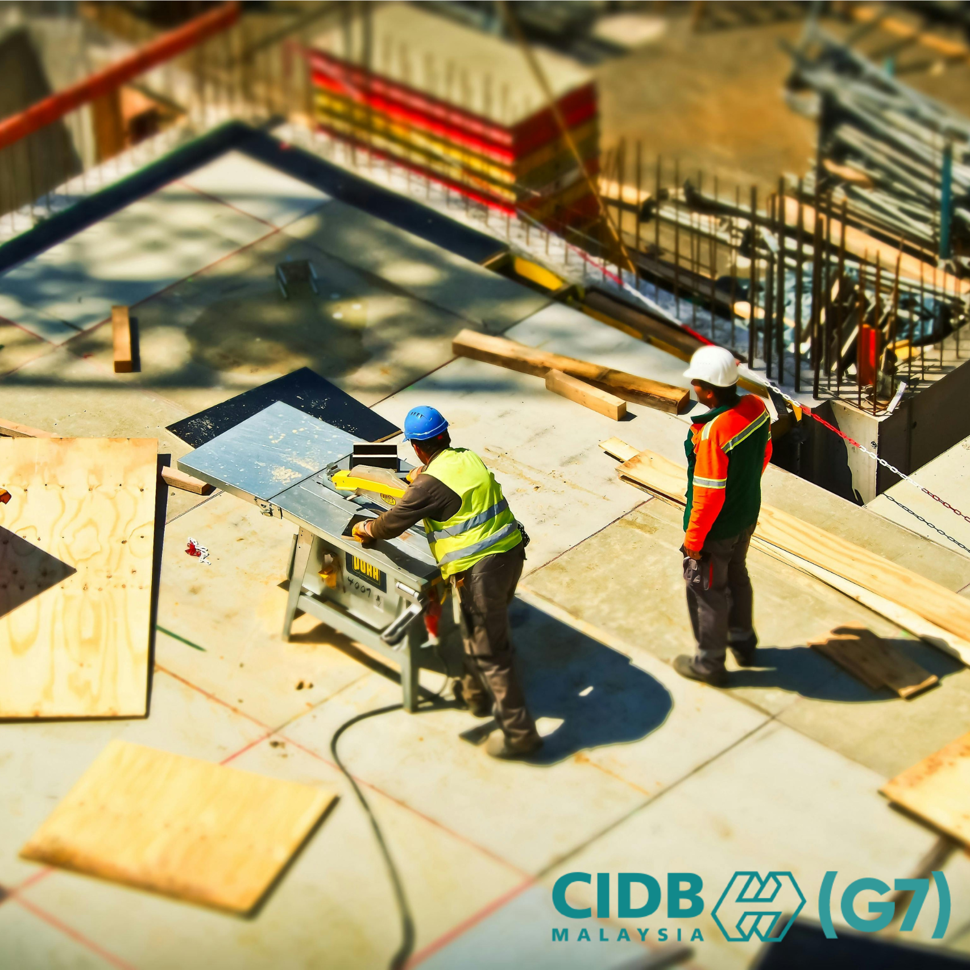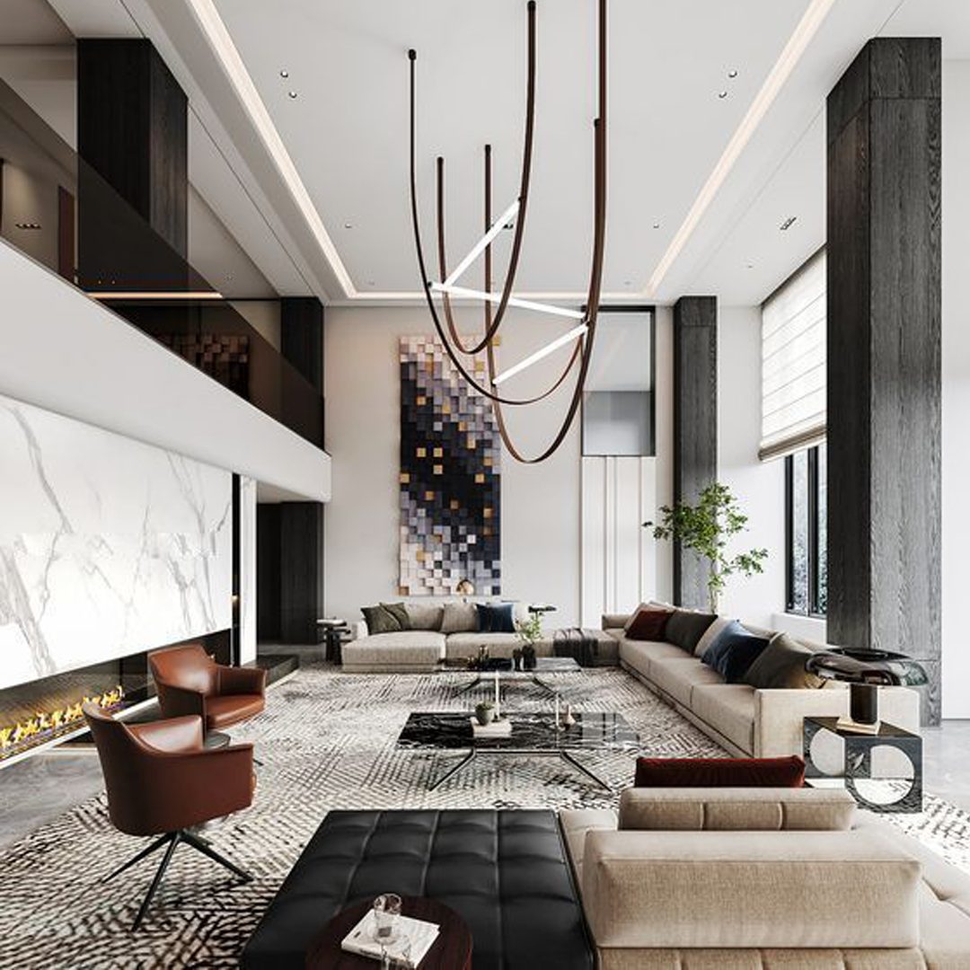WHERE VISION MEETS CRAFTSMANSHIP
OUR SERVICES
Backed by award-winning designers and skilled craftsmen, we deliver bespoke interior design and renovation services shaped around your vision. Whether it’s a home renovation, a commercial upgrade, or a refresh, every project is crafted with care and precision. From interior planning and layout optimisation to custom carpentry, renovation works, and curated decor, we create spaces that are visually captivating, intuitive, and deeply personal. Every detail is considered to enhance flow, comfort, and character.

Interior Design
Shape your home around your life. Our interior design services combine thoughtful space planning, refined aesthetics, and curated details to create personalized interiors that move with you, blending beauty, comfort, and individuality into every corner.

Carpentry Works
We bring craftsmanship and design together to create custom furniture and built-ins that elevate both form and function. From tailored kitchen cabinets and wardrobe systems to bespoke glass cabinetry, each piece is precision-made to fit seamlessly into your space and style.

Renovation & Building
Every successful renovation begins with a solid foundation. From full-scale structural works to fine interior detailing, we manage every stage with precision and care to ensure spaces that are built to last and designed to inspire.

Decoration & Soft Finishing
Curated decor and soft finishes bring depth and character to every space, from homes to show units and lifestyle environments. We thoughtfully layer furnishings, accessories, and textures to craft interiors that reflect your style and elevate your everyday living.
THE PROCESS
At Stuarts Design, every project is guided by a structured interior design methodology focused on defining priorities, developing spatial strategies, and delivering with precision. Our process ensures that each phase — from planning to execution — is clearly mapped, maintaining design integrity and meeting project objectives at every step.
PHASE ONE
Preliminary
Every interior design project begins by working closely with you to define spatial requirements, functional priorities, and aesthetic direction. We gather key information on your layout needs, usage patterns, and budget parameters to establish a clear design framework. This phase concludes with preliminary space planning, setting a strong foundation for detailed interior development.
PHASE TWO
Engaged
During this phase, we develop detailed furniture layout plans, 3D visualizations, and material proposals based on the approved design framework. You are presented with a comprehensive preview of the proposed interior, including spatial arrangements, key finishes, and functional elements. This collaborative review allows for adjustments and refinements before moving into the confirmation stage.
PHASE THREE
Confirmation
At this stage, you review and approve the finalized design drawings, material selections, and specifications. We conduct detailed site measurements and coordinate with contractors and suppliers to prepare for site work. This phase ensures that all project elements are aligned, giving you full clarity and readiness for the construction and installation phase.
PHASE FOUR
Implementation
With all elements confirmed, we proceed to execute the construction and installation works according to the finalized design. Your assigned production executive oversees the entire process, ensuring quality standards are met at every stage. Upon completion, we conduct a final walkthrough with you before handing over the space, supported by a one-month defect liability period for added assurance.







